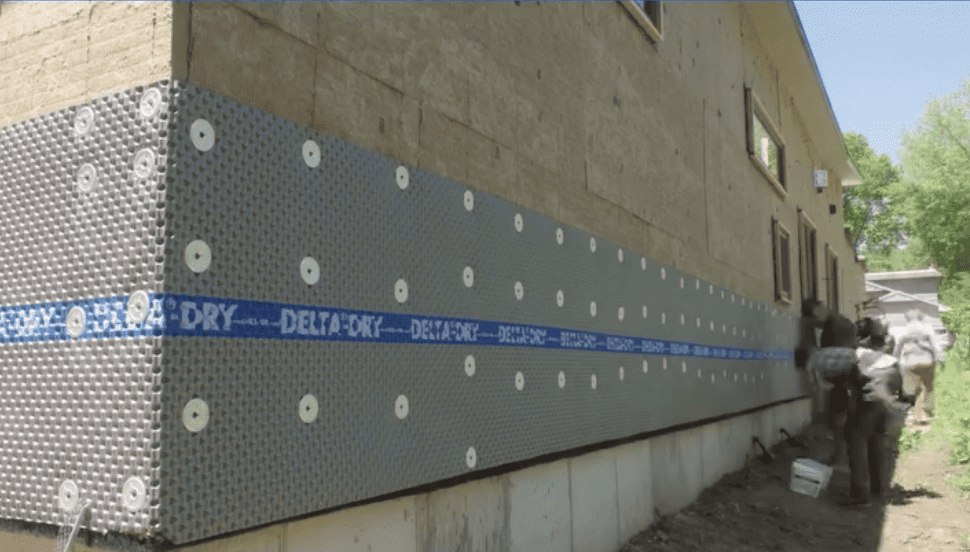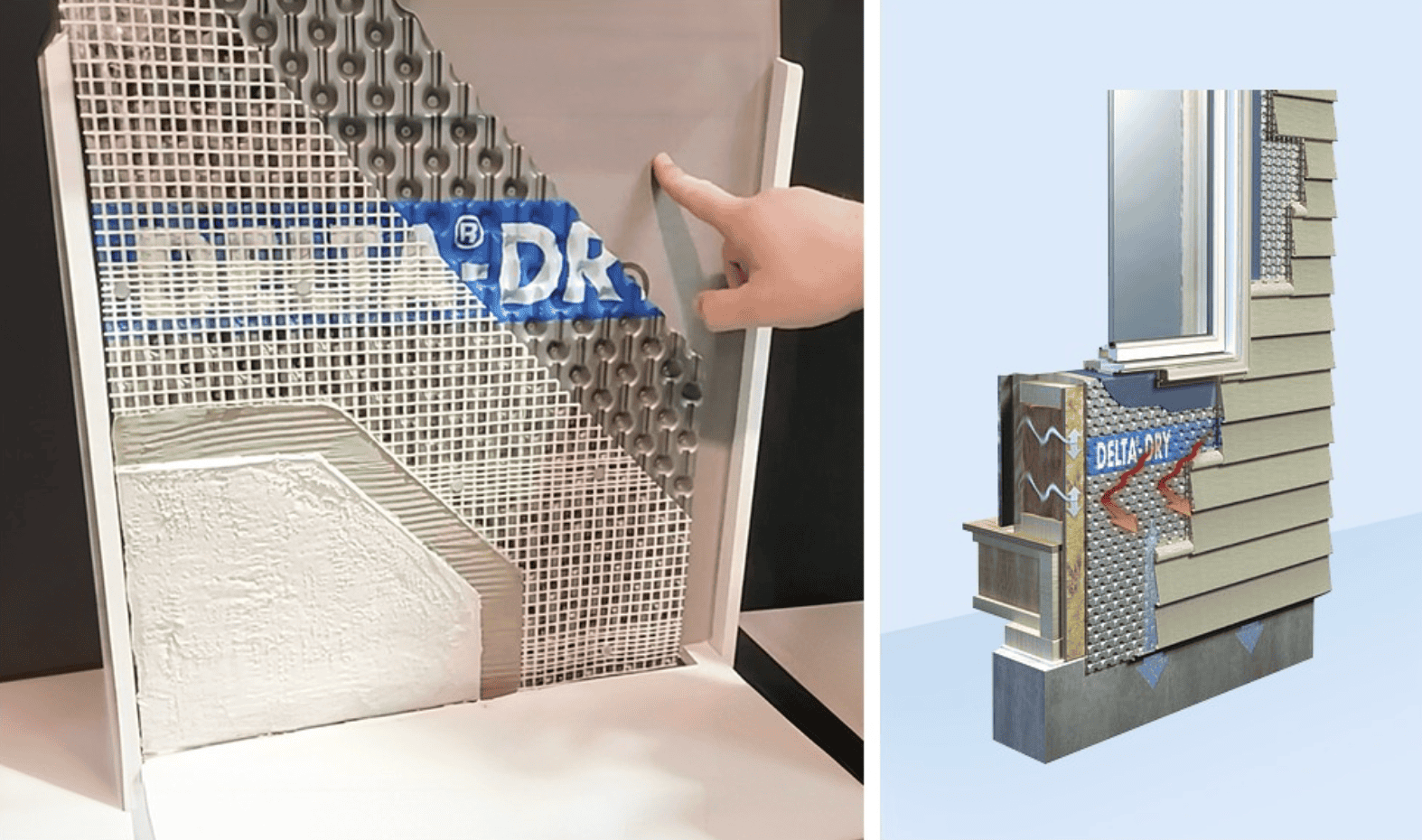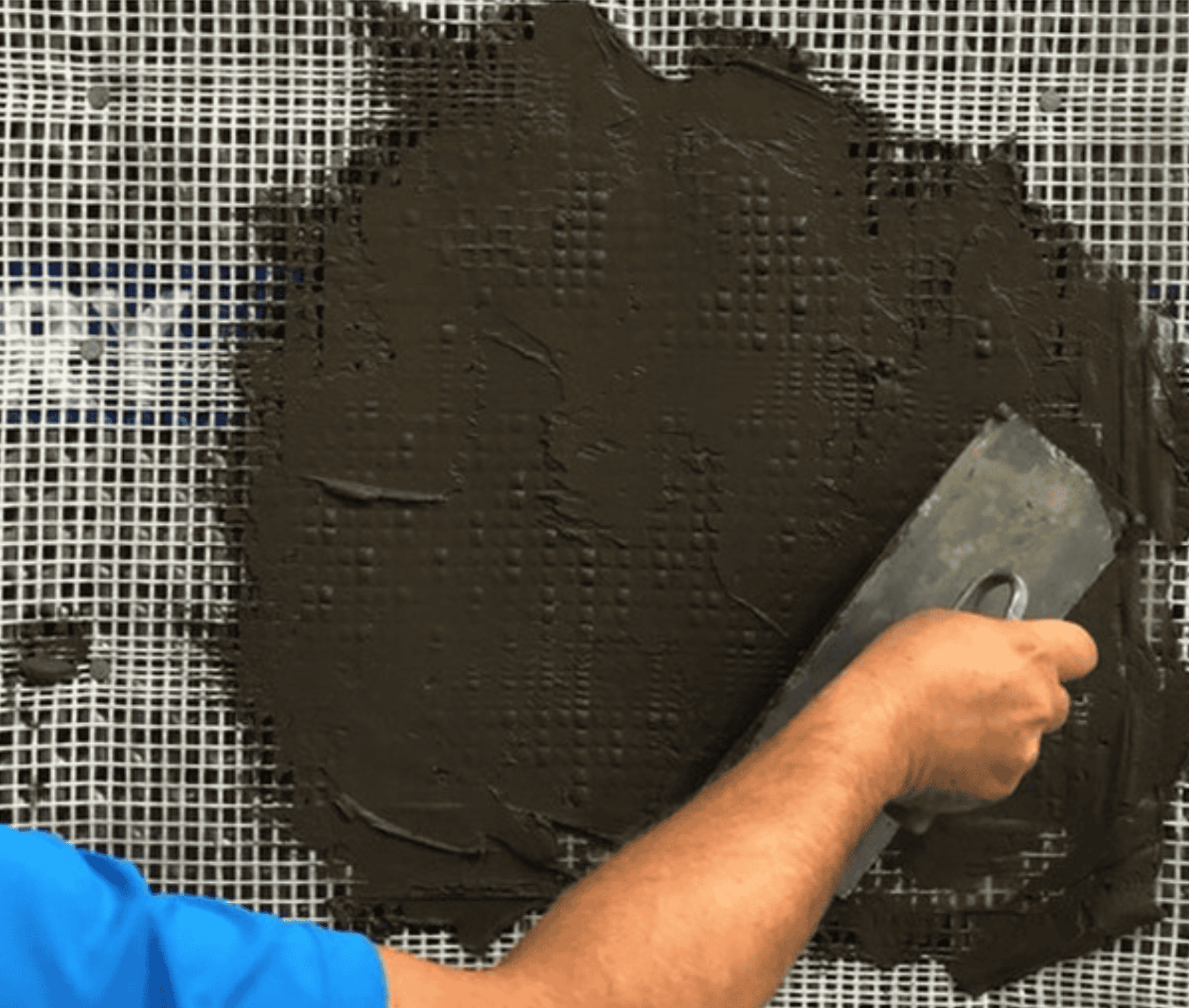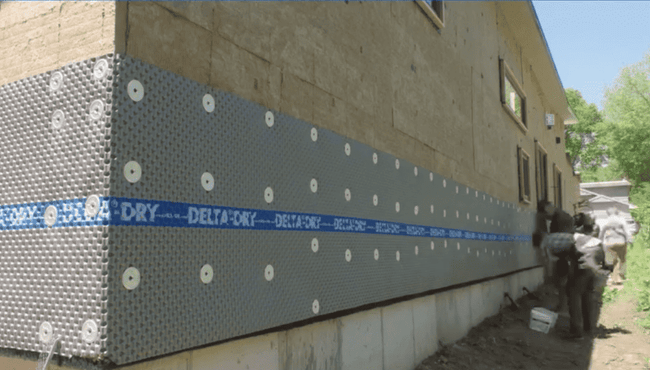Posted by Spycor Building on Sep 8th 2025

Building a home that stands the test of time requires more than just solid construction—it demands an intelligent approach to moisture management. This is where the rainscreen system, a critical yet often misunderstood component of modern building envelopes, comes into play. For home builders, contractors, architects, and homeowners alike, understanding this innovative technology is key to creating a durable, energy-efficient, and healthy living space.
Beyond Just a Wall: The Rainscreen
Principle
A rainscreen isn't just an extra layer on your wall; it’s a dynamic system designed to combat the primary enemy of building integrity: moisture. At its core, a rainscreen wall assembly creates a deliberate air gap between the exterior cladding (the siding, stone, or other material you see) and the main wall structure. This gap, known as a drainage and ventilation plane, is the secret to its success. It works by creating a pressure-equalized environment that prevents wind-driven rain from being forced into the wall, while also allowing any moisture that gets through to drain away and evaporate. This simple yet effective design ensures your wall assembly can "breathe," staying dry and protected from the inside out.

The Essential Components of an Effective
System
To truly grasp how a rainscreen works, it's helpful to break down its components:
- Outer Cladding: This is the first line of defense, the visible exterior layer. It shields the building from the elements and provides aesthetic appeal.
- Air Gap/Cavity: This crucial space, typically 1/4 to 3/4 inches deep, is where the magic happens. It serves as a drainage channel for water and a ventilation path for air, ensuring the wall can dry out.
- Weather-Resistive Barrier (WRB): Installed behind the air gap, this is the building's final defense against bulk water intrusion. It's designed to stop water while still allowing water vapor to escape, preventing moisture from becoming trapped.
- Support Framing: These are the brackets, clips, or furring strips that create the air gap and securely attach the outer cladding to the main structure.
Key Benefits for Every Stakeholder
Whether you’re a builder focused on quality, an architect on design, or a homeowner on long-term value, rainscreens offer compelling advantages:
- For Builders & Contractors: Rainscreens reduce the risk of costly call-backs and structural damage caused by mold, rot, and decay. Installing a system adds a layer of professionalism and long-term reliability to your projects.
- For Architects & Designers: The versatility of rainscreen systems is unmatched. They accommodate a vast range of cladding materials—from wood and metal to fiber cement and composite panels—giving you limitless design flexibility without compromising performance.
- For Homeowners: This system is a smart investment in your home’s future. It extends the life of your siding, reduces maintenance, improves indoor air quality by preventing mold growth, and can even boost energy efficiency by reducing heat loss and thermal bridging.
A rainscreen system is far more than a fleeting architectural trend; it's a fundamental application of building science principles that have been refined and proven over centuries. The concept leverages the natural forces of gravity, surface tension, and pressure equalization to manage water, ensuring your home's most critical structural components remain dry and sound. It’s a method that moves beyond simply trying to stop water with a single barrier and instead embraces a smarter, more reliable strategy: managing moisture within a system. This approach provides a level of superior protection and durability that is unmatched by traditional wall assemblies.
By creating a continuous drainage and ventilation cavity, the rainscreen actively protects against the long-term, destructive effects of moisture intrusion, which can lead to mold, rot, and irreversible structural damage. This proactive defense mechanism doesn’t just prevent problems—it extends the lifespan of the entire building envelope, preserving the integrity of the sheathing, insulation, and framing. For homeowners, this translates directly to peace of mind, reduced maintenance costs, and a significant boost in long-term property value. This isn't just about constructing a building; it’s about building a legacy of resilience.
Spycor Building offers a comprehensive line of moisture management and rainscreen systems designed to meet the demands of modern construction. With their expert-backed solutions, you can confidently build structures that are not only beautiful but also built to last.
CLICK Here to explore the best rainscreen solutions for your next project.

FAQ: Essential Questions About Rainscreen
Wall Systems
Why are rainscreen wall systems superior?
Their vented air cavity ensures advanced moisture control, insulation efficiency, and structural protection, outperforming traditional walls.
How do rainscreen systems reduce energy costs?
Continuous insulation minimizes heat loss, potentially saving up to 50% on energy bills while meeting sustainability standards.
Are rainscreen systems suitable for residential projects?
Yes, they provide robust moisture protection and aesthetic flexibility, ideal for homes and renovations.
What cladding materials are compatible with rainscreen systems?
Options include aluminum, fiber cement, terracotta, wood composites, and stone veneer for durability and design excellence.
Do rainscreen systems require significant maintenance?
No, annual inspections and occasional cleaning ensure long-term performance with minimal effort.


